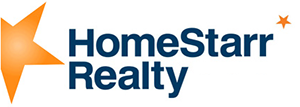The median home value in Elkins Park, PA is $394,950.
This is
higher than
the county median home value of $345,000.
The national median home value is $308,980.
The average price of homes sold in Elkins Park, PA is $394,950.
Approximately 74% of Elkins Park homes are owned,
compared to 20% rented, while
6% are vacant.
Elkins Park real estate listings include condos, townhomes, and single family homes for sale.
Commercial properties are also available.
If you like to see a property, contact Elkins Park real estate agent to arrange a tour
today!
Learn more about Elkins Park Real Estate.
Mixed-use space at a 6.1% cap rate with an expansive commercial unit on the 1st floor and two fully-occupied apartments on the 2nd floor. The commercial space was once home to a renowned hair salon but is now ready for its new owners and endless possibilities. With the building located steps away from the Elkins Park train station and the abundance of street parking, your business will allow customers and employees to come and go with ease. The first floor is currently one large open floor plan with a single wall to create a separation, 4 smaller rooms, a utility area, laundry room, and 2.5 bathrooms. Floor plans are available. You can also access the basement from 2 different points. And with its 9â8ft ceilings and three magnificent floor to ceiling windows, this is anything but an average commercial space. The zoning on this property allows for it to be used as a Bank or Financial Institution, Bed and Breakfast, Personal Care Business, Professional Service Business, Restaurant, Retail Shop, Studios for Dance, Art, Music, Photography, Yoga, or similar, Medical Office. For convenience there is a separate entrance to the apartments on the 2nd floor. Upstairs is a 1 bedroom 1 bathroom apartment ($950/mo) and a 3 bedroom 1 bathroom apartment ($2,000/mo). Tenants pay for gas/electric. Owner pays water. And both tenants are currently on a month to month lease but would like to stay and are happy to sign a one-year lease with the new owners. Both apartments are equipped with new forced air heating (gas) and cooling (2023). The 3 Bedroom unit was renovated in 2023 with new flooring, new kitchen, and a new back deck. All new HVAC ductwork in the commercial space (2024). Roof was re-done in 2022. There are 4 parking spots in the rear of the building. The commercial unit has 2 parking spots and each apartment comes with 1 parking spot.
Commercial unit, +/- 500 SF office space, for sale in the Elkins Park House. Conveniently located on the ground level with access through either the main lobby, or privately through a side entrance. This unit offers an open floor plan, storage and a full bath . There is staff at the front desk to welcome your clients as well as a door person. Association fee is $189/month and electric is pro-rated separately each month from the Association. This is great for a small business or investor.
Commercial unit for sale in Elkins Park House. The building is home to 200+ apartments. The office, located conveniently on the ground level, has access through either the main lobby, or privately through a side entrance. Set up for 4 individual office spaces, this unit comes complete with a ductless A/C unit, as well as its own kitchenette. Parking lot on site with paid monthly parking available as well. Private, common restrooms are located along the hallway. The front desk is open 24/7. Monthly association fee of $635.00 covers everything except electric. Perfect for a new business, or business looking to expand and grow!
CHELTENAM SPECIAL! Just Reduced! Mixed Use Property. Office plus Apartment + 2 Car Garage. Last used as a dental office and an apartment. Property is located near Cheltenham Shopping center, Philadelphia City limits and public transportation (bus at door). Lamott section of Cheltenham. New gas hot air ducts installed. All new windows. Property is ready for improvements. Seller financing available The property is being sold AS-IS. Owner is a licensed Real Estate Agent.
Package restaurant deal!!! Profitable and well-established Italian BYOB restaurant and Greek Pizzeria restaurant with ample seating and parking. Inside seats 30-40 and there is an outside patio with an additional 30+ seats for each individual restaurant . Located in a fantastic area with untapped targeted marketing opportunities nearby. Fully equipped with great kitchen and storage space. Plenty of room to expand the catering business. Both restaurants are local favorites with unique offerings and have tremendous room for growth. Excellent opportunity for someone to take over and be part of a wonderful community.
Copyright © 2024 Bright MLS Inc. 

Website designed by Constellation1, a division of Constellation Web Solutions, Inc.
