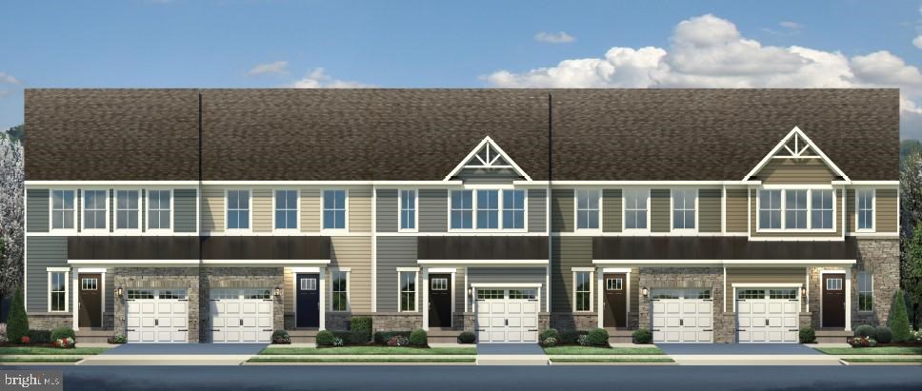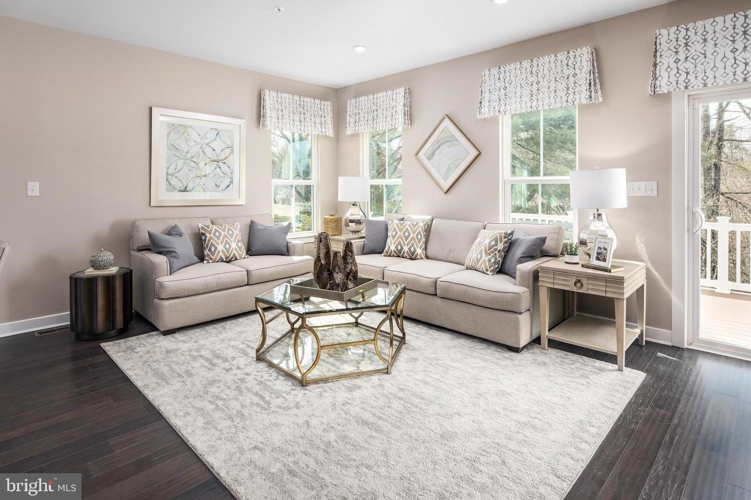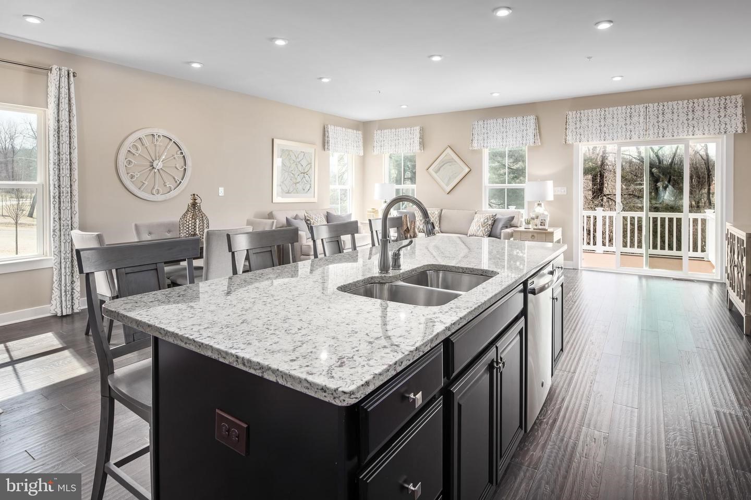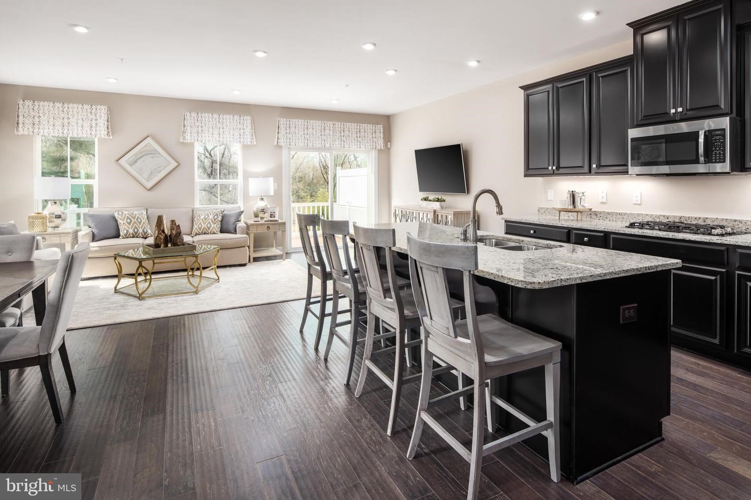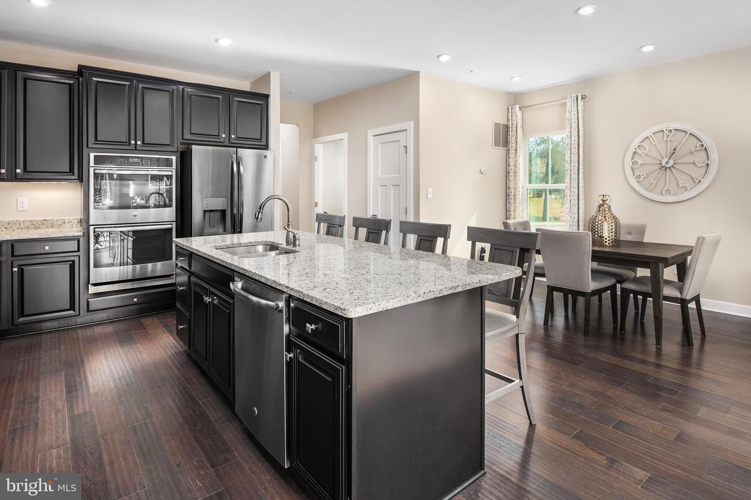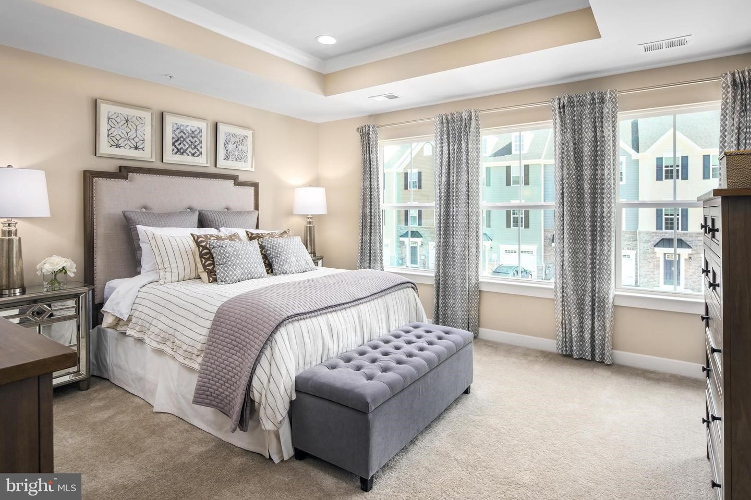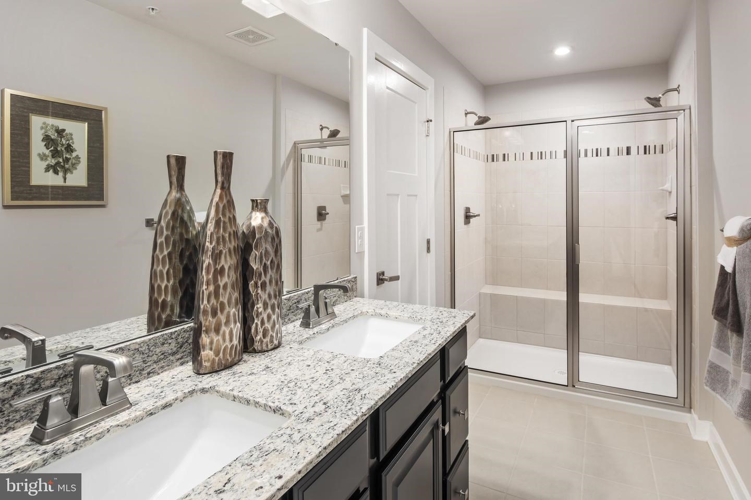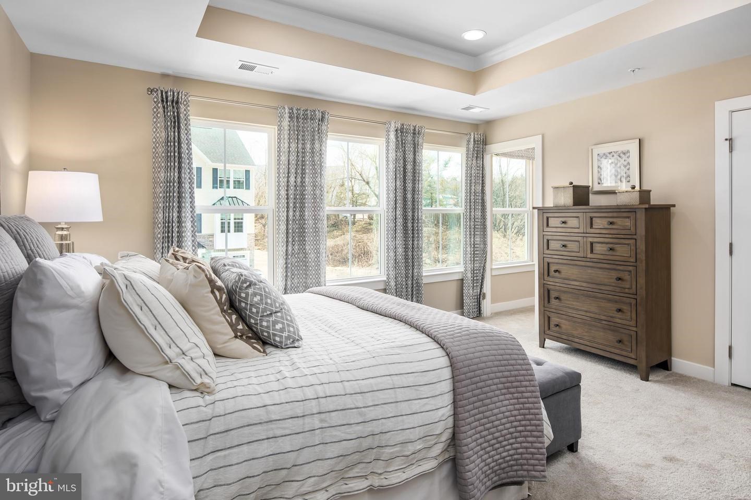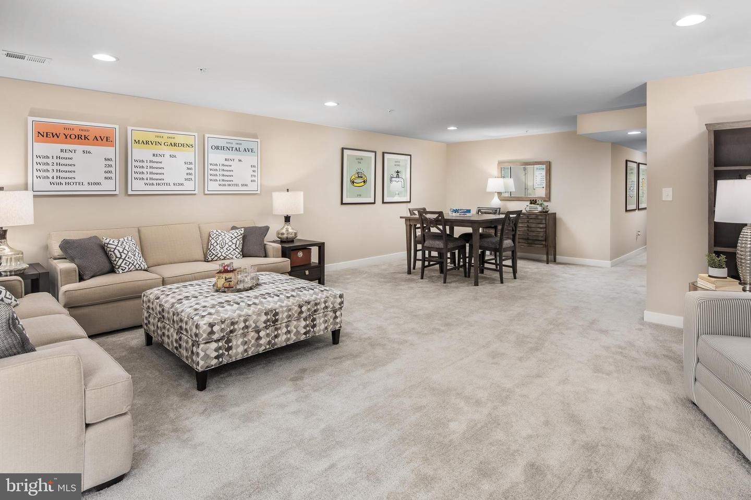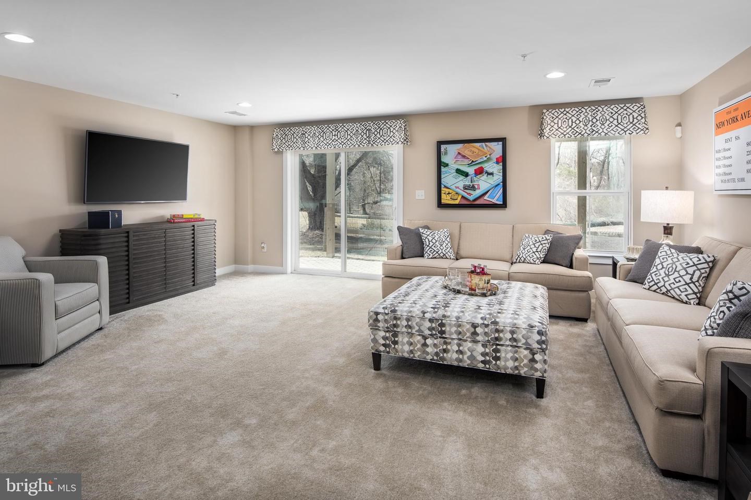To-be-built Roxbury floorplan at Highpoint at Downingtown. The Roxbury townhome at Highpoint at Downingtown is a flexible home designed for the way you live. From the welcoming foyer, a hall leads to the stunning great room, which flows to the dinette and gourmet kitchen with abundant counter space. Upstairs, your luxurious primary suite includes two large closets and an en suite bath. Two additional spacious bedrooms and a full bath provide privacy and comfort. The finished lower level provides extra space for whatever you need - a home office, study area, home gym - the possibilities are endless! A one-car garage is perfect for storage and keeping your car out of the elements. Highpoint at Downingtown is the only new townhomes with finished basements, located in Downingtown schools, minutes to Wegmans. Other floorplans and homesites available. Photos are representative.
PACT2004318
Townhouse, Craftsman, Cottage, 2 Story
3
EAST CALN TWP
CHESTER
2 Full/1 Half
2021
500%
Electric Water Heater, Public Water Service
Stone, Vinyl Siding
Public Sewer
Loading...
The scores below measure the walkability of the address, access to public transit of the area and the convenience of using a bike on a scale of 1-100
Walk Score
Transit Score
Bike Score
