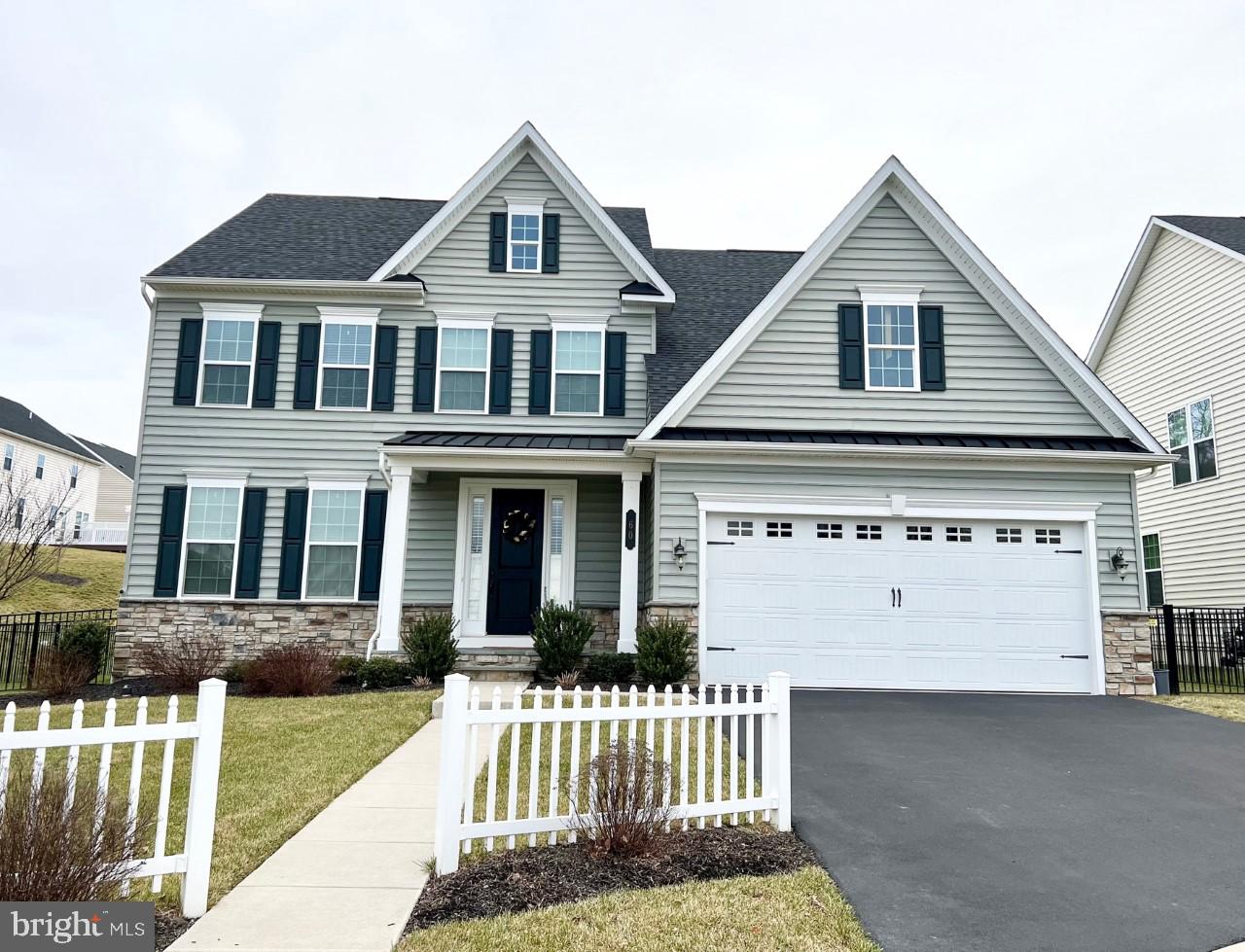Welcome home to 60 Ruthies Way in award winning Central Bucks School District! Donât miss your opportunity to be the second owner of this four-year-old beautiful home. The brilliantly designed floor plan flows perfectly from room to room and is great for entertaining. The kitchen being the main focus room that enjoys large center Island with storage and stool seating, gas cook top, double wall oven, granite counter tops, large stainless-steel sink, subway tile backsplash, 42 Inch cabinetry, large walk-in pantry, breakfast area plus exit to covered rear Trex Deck with vinyl railing, a roof, electricity, and a ceiling fan overlooking a fully fenced-in yard. The best part is the convenience of the living room with a gas fireplace, opens to the kitchen and adjacent dining room on other side of kitchen, make it easy for the chef to not miss out on what's happening in these living spaces. First floor also offers access to the two-car garage and a mud room with additional closet storage, a half bath, and a beautiful office with glass French doors off of the living room. The upper-level features 4 bedrooms, 3 full baths with a convenient laundry room featuring shelving storage and a vanity with granite countertop and sink. You will appreciate the large walk-in closets in each bedroom! The Owner's Suite is sure to please providing elegance and comfort with two generous walk-in closets, a tray ceiling, soaking tub, shower with seat, modern rectangular double sinks, granite tops, raised height vanities, ceramic tile, and custom framed mirrors. Bedrooms 2 & 3 have a Jack-n-Jill bathroom with double sink vanity, tile flooring, tub/shower combo. Bedroom 4 has a 3 piece âprincessâ suite bathroom with tub/shower combo with tile surround and tile flooring. The finished lower level offers a family room that is ready to be transformed in a media room, grab some popcorn and a seat, and watch a movie or a game with family and friends! There is enough room for a play area, gym area or whatever you can dream of. Wall to wall carpet with 10 ft ceilings, recessed lights and a full bath, additional rooms for storage, and access via French doors with large walk out entrance to the rear yard finish off the lower level. Other features your new home has to offer are an Irrigation system installed in both the front and rear yards, a natural gas line installed off the back of the home, a water line/rough into the basement for an eventual wet bar should you want to install one. Bucks County is a charming community, with easy commutes for business, school, recreation, medical care & Central Bucks Schools. Your Community Walking Trail can deliver you to the Septa Train Station in minutes to head into Philadelphia. Easy access to 202, 309 & 611. You are minutes away from Historic Doylestown with its unique museums, boutiques & dining, Doylestown Hospital and CHOP Urgent Care. Don't wait, schedule your appointment today to tour this home, fall in love, make an offer the seller cannot refuse, then start packing!
PABU2042260
Single Family, Single Family-Detached, Colonial, Traditional, 2 Story
4
CHALFONT BORO
BUCKS
4 Full/1 Half
2019
2%
0.23
Acres
Gas Water Heater, Public Water Service
Frame
Public Sewer
Loading...
The scores below measure the walkability of the address, access to public transit of the area and the convenience of using a bike on a scale of 1-100
Walk Score
Transit Score
Bike Score
