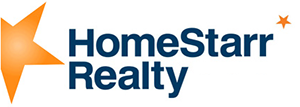Discover Castlecove Village, a picturesque community of 22 single-family homes in the 19426 area in Trappe, PA. This new development offers homesites that range from 1/4 to 1/3 of an acre in size, providing ample space for families to spread out and enjoy the outdoors. Nestled in the heart of Montgomery County, residents of Castlecove Village will enjoy convenient access to shopping, dining, entertainment options, and high-quality schools. Each home in Castlecove Village is designed with today's homeowner in mind, offering spacious and open floorplans that allow for easy living. Design your home by making structural changes or choose from thousands of decorative finishes to create a home that is functional and comfortable! The Sebastian is a 4 bedroom, 2.5 bath home featuring an open floorplan with Family Room, Kitchen with eat-in island and walk-in pantry, and Dining Area. Inside the spacious Foyer, there is a Study to the side, offering additional living space on the first floor. Off the Dining Room is an entry area with double-door closet, Powder Room, and access to the 2-car Garage with storage area. Upstairs, the Owner's Suite has two walk-in closets and a private en suite bathroom. 3 additional bedrooms, each with walk-in closets, a full bathroom, and conveniently-located Laundry Room complete the second floor.
Discover Castlecove Village, a picturesque community of 22 single-family homes in the 19426 area in Trappe, PA. This new development offers homesites that range from 1/4 to 1/3 of an acre in size, providing ample space for families to spread out and enjoy the outdoors. Nestled in the heart of Montgomery County, residents of Castlecove Village will enjoy convenient access to shopping, dining, entertainment options, and high-quality schools. Each home in Castlecove Village is designed with today's homeowner in mind, offering spacious and open floorplans that allow for easy living. Design your home by making structural changes or choose from thousands of decorative finishes to create a home that is functional and comfortable! The Addison is a 4 bed, 2.5 bath home that features an open floorplan with Family Room and Kitchen with eat-in island, butler's pantry, walk-in pantry, and Breakfast Area. A formal Dining Room and Study offer additional living space on the first floor. Entry area off the Kitchen has Powder Room and access to the oversized 2-car Garage. Owner's Suite has a large walk-in closet and private bath. 3 additional bedrooms, full bath, and convenient Laundry Room complete the home.
Discover Castlecove Village, a picturesque community of 22 single-family homes in the 19426 area in Trappe, PA. This new development offers homesites that range from 1/4 to 1/3 of an acre in size, providing ample space for families to spread out and enjoy the outdoors. Nestled in the heart of Montgomery County, residents of Castlecove Village will enjoy convenient access to shopping, dining, entertainment options, and high-quality schools. Each home in Castlecove Village is designed with today's homeowner in mind, offering spacious and open floorplans that allow for easy living. Design your home by making structural changes or choose from thousands of decorative finishes to create a home that is functional and comfortable! The Lachlan is a 4 bed, 2.5 bath home with an open floorplan and lots of storage. The Family Room opens up to the Kitchen and Dining Area. The Kitchen features an eat-in island and walk-in pantry. Off the Kitchen, the Mud Room has a walk-in closet and access to the 2-car Garage. Study and Powder Room located at the front of the home. Upstairs, the Owner's Suite has 2 walk-in closets and a private full bath. 3 additional bedrooms with walk-in closets, a full bath, and Laundry Room complete the second floor.
Copyright © 2024 Bright MLS Inc. 

Website designed by Constellation1, a division of Constellation Web Solutions, Inc.
